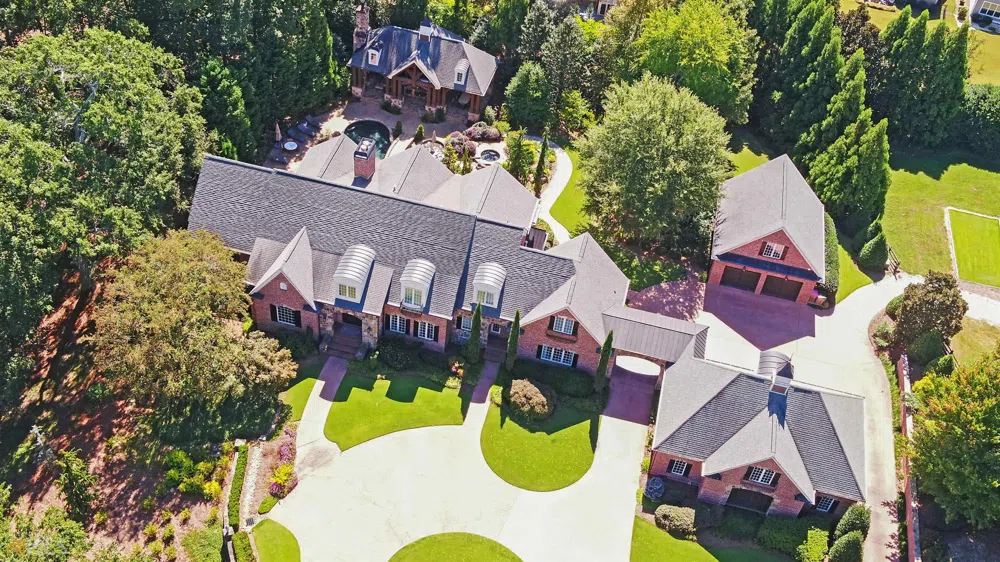Imagine coming home to this extraordinary brick and stone custom estate with unparalleled privacy! Double iron gates welcome you into this well manicured 5.76 acre paradise. A circular drive and porte cochere lead to two garages with room for 5.5 vehicles along with a large parking pad. Both have finished, heated and cooled rooms above with one being an office and the other an exercise room. Amenities include a saltwater heated pool and spa, pool house with kitchen and fireside seating area, full bath and washer and dryer in the storage room. A deep well services the commercial irrigation system and the home has a whole house humidifier, dehumidifier and fresh air system. Double iron castle doors lead into the grand two story foyer flanked by the formal dining room on the right and a study / library on the left. Located on the main level, the primary suite offers a spacious spa like bath, an amazing spacious custom closet with a great view of your private pool paradise. The grand room with a floor to ceiling stacked stone fireplace accentuates the 24+ foot coffered ceiling with windows overlooking the amazing outdoor living space and pool. The well appointed chef’s kitchen with commercial grade appliances includes a Wolf gas cook top, Sub Zero refrigerator and freezer, Miele coffee bar, warming drawer, ice maker, dishwasher, vegetable sink, workstation and a large custom walk-in pantry. The upper level consists of three en suites all with custom walk-in closets and a bonus room with great storage space.Entering the terrace level you will walk into a game room with a large brick fireplace, bar area which has a Sub Zero fridge, wine cooler and wet sink, a wine cellar, half bath and gym. The theater room seats eight and the 130 inch screen and electronics will convey. On to the summer kitchen which opens to the dining area and family room. Everything you need for entertaining at the pool with another Sub Zero refrigerator, six burner gas cook top, warming drawer, microwave, dishwasher, ice maker and double sinks. A spacious bedroom with a full bath and custom walk-in closet completes the terrace level. As beautiful as the interior space is, you will also be amazed at the resort-like backyard featuring a covered lower patio, spa, salt water heated pool with water features and a bridge leading to the pool house. Great entertaining space with a stone fireplace and T.V. lounging area, a 60 inch grill, refrigerator, wet bar and a storage room which has a washer and dryer to conveniently wash your pool towels. The pool bath has a tile floor and shower. This majestic estate offers the best of both worlds as it is very private yet conveniently located close to area restaurants, the Northeast Georgia Medical Center/Hospital, Chateau Elan Winery and Resort and I-85. Call with questions or to schedule your private showing.



